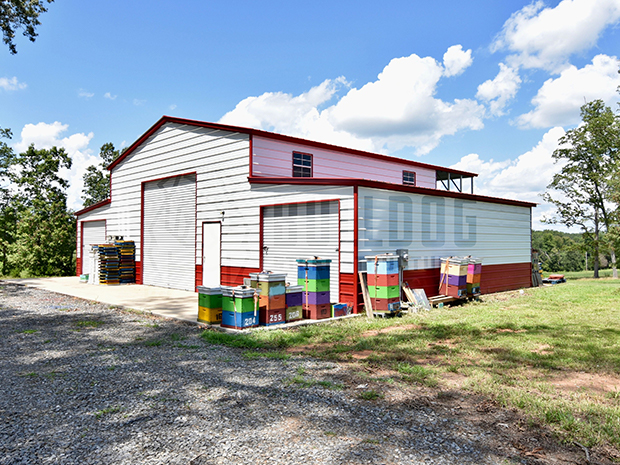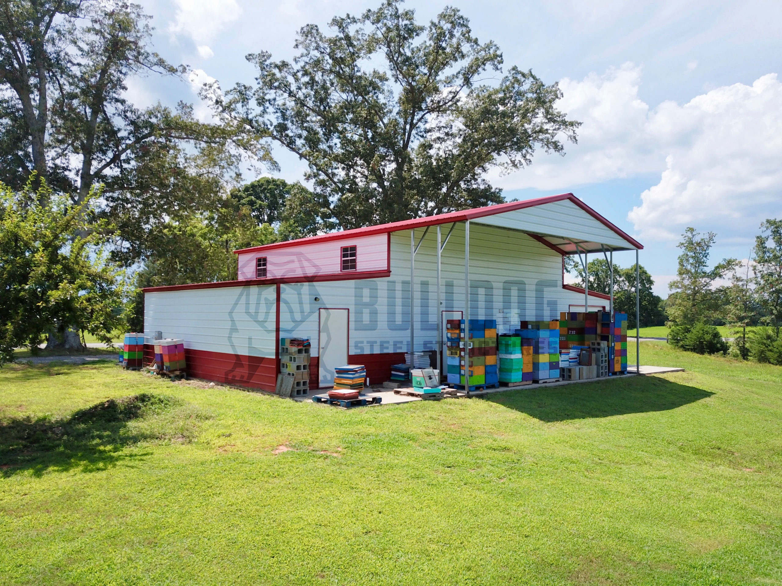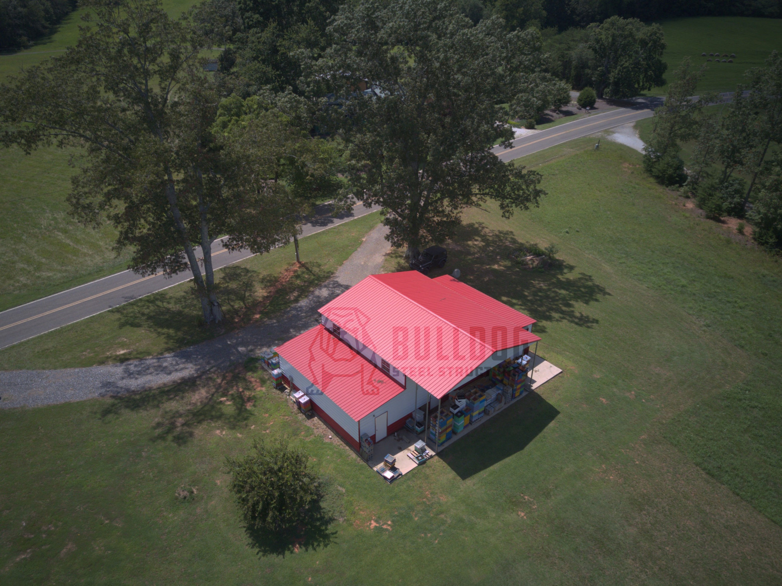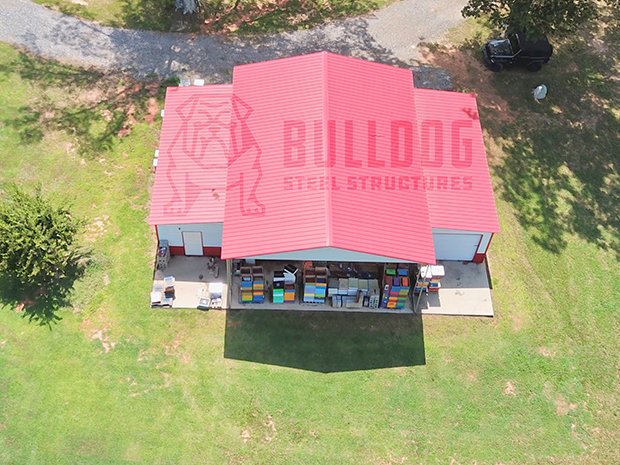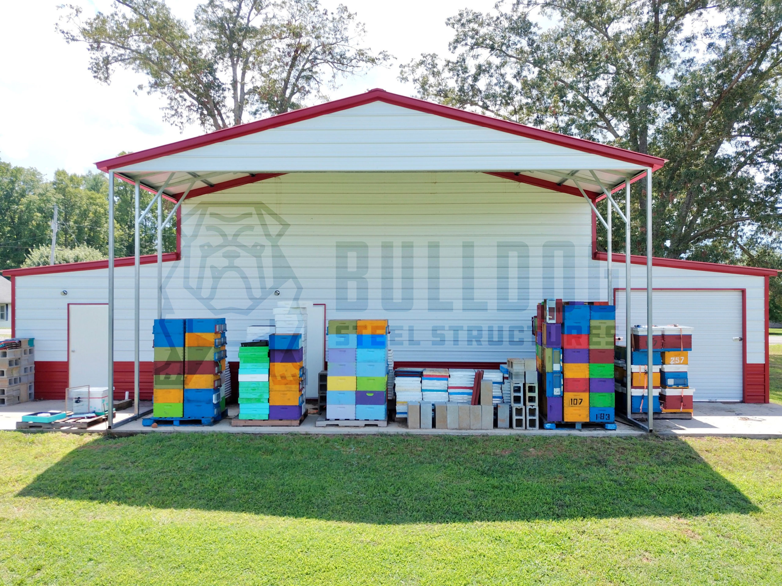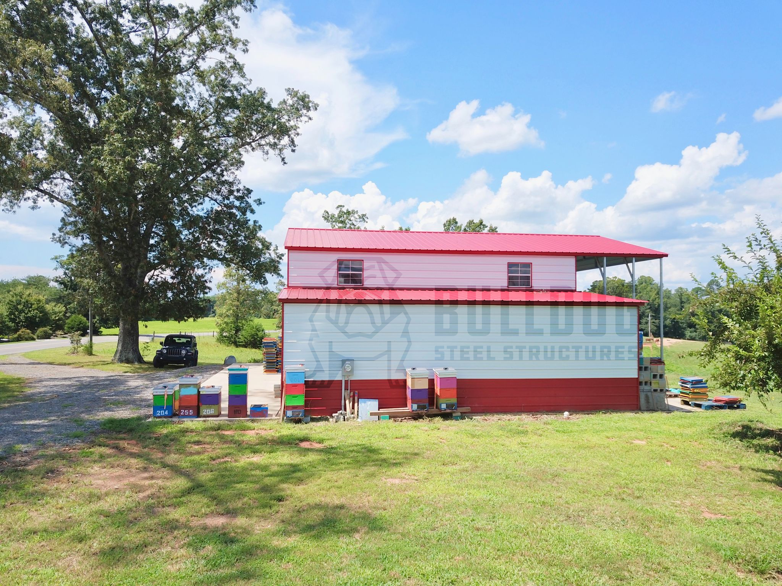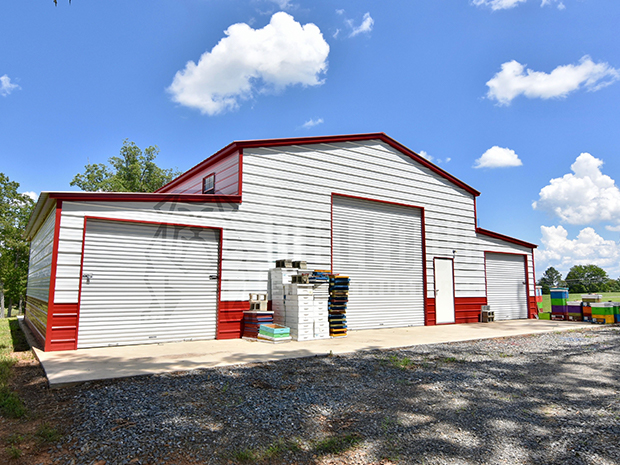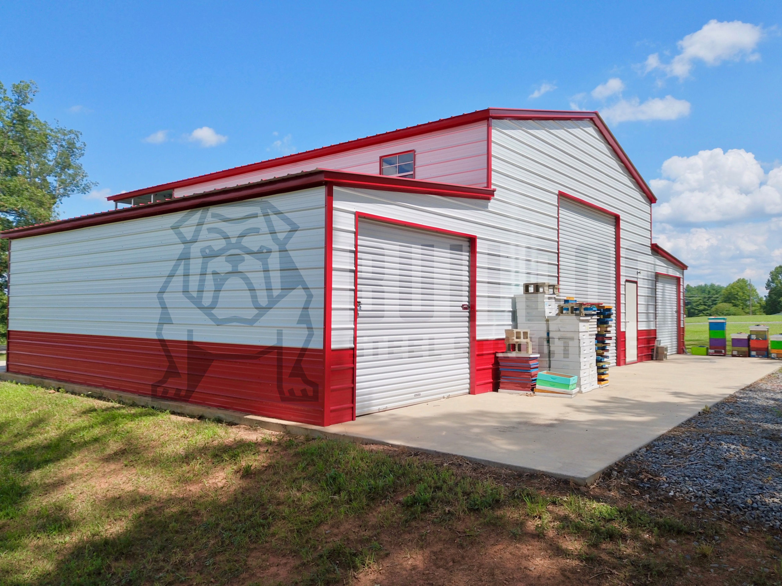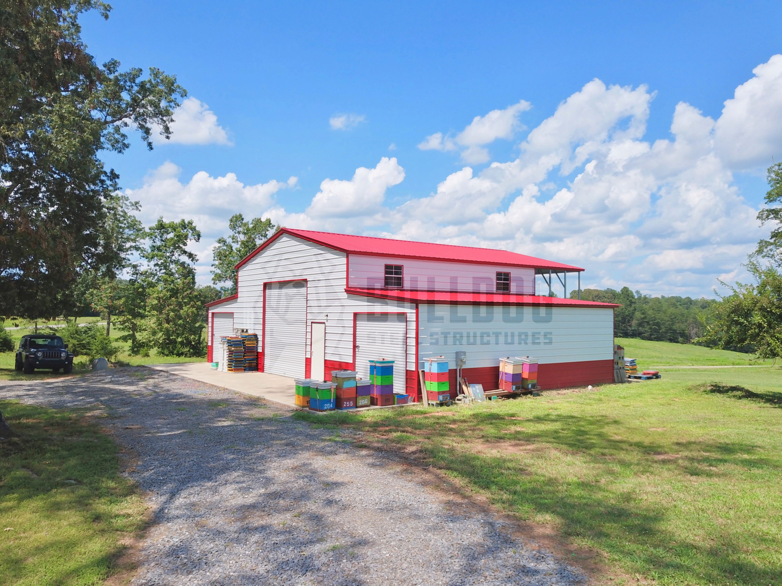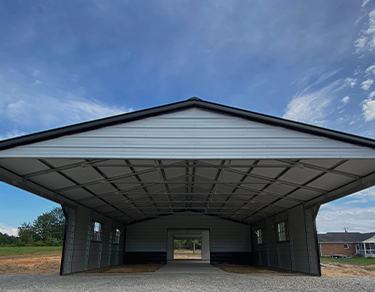
Metal Barns
54′ x 40′ x 15′-9′ Custom Carolina Barn
*Main Unit: 30’x40’x15’
Front End Fully Enclosed
**(1) Extra End Wall
Back Gable Closed
30’ of Both Sides Enclosed
(1) 12’x12’ Garage Door on Front End
(2) 36”x80” Walk-In Doors (1 on front end, 1 on extra end)
(4) 30”x30” Windows (2 on each side)
Left Lean-To: 12’x30’x9’
Left Side Fully Enclosed
Both Ends Fully Enclosed
(2) 9’x8’ Garage Doors (1 on each end)
Right Lean-To: 12’x30’x9’
Right Side Fully Enclosed
Both Ends Fully Enclosed
(1) 9’x8’ Garage Door on Front End
(1) 36”x80” Walk-In Door on Back End
Whole Unit:
Vertical Roof Panels
Horizontal Side Paneling
14 Gauge Framing
Cardinal Red Roof
White Walls with Cardinal Red Two Tone
Cardinal Red Trim
*Structures taller than 14’ may require the customer to provide a telescopic forklift for installation
**This extra end wall is to enclose 30’ of the main unit
delivering & installing
throughout
the united states
Bulldog’s metal barns, garages, and carports are available for delivery and installation in most of the U.S. Whether you’re a homeowner in Maine, a rancher in Texas, or a small business owner in California, you’ll get to-your-door delivery and professional installation, so your building will be sturdy and reliable for years to come.
See Service Area