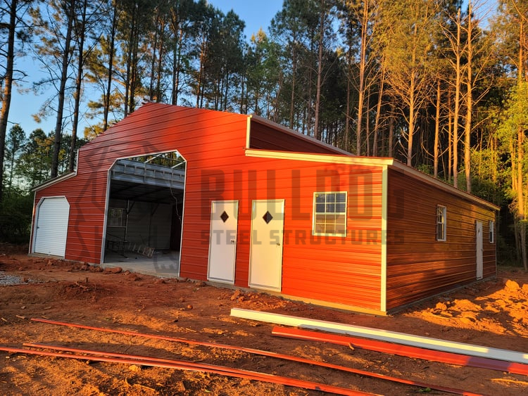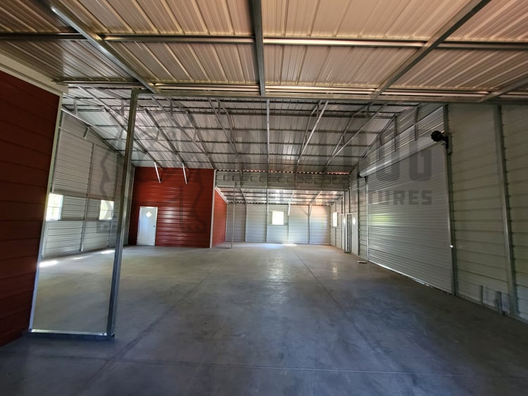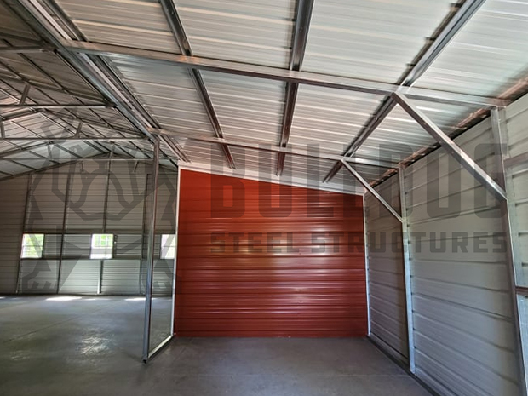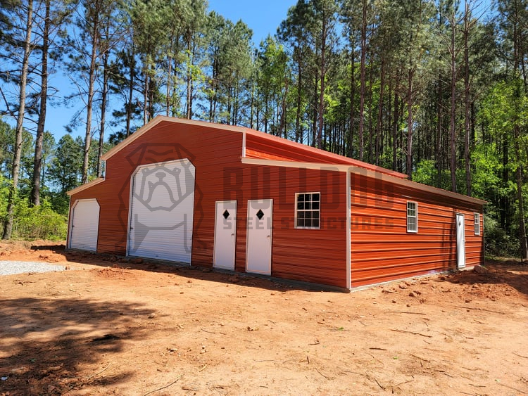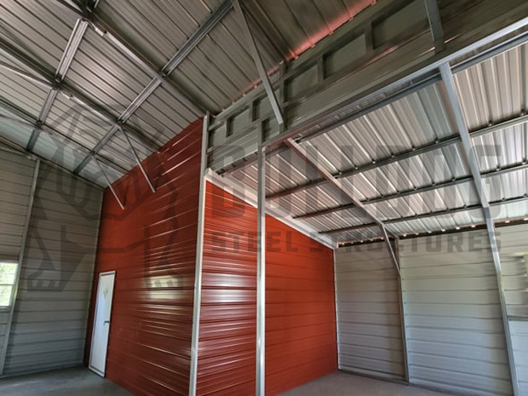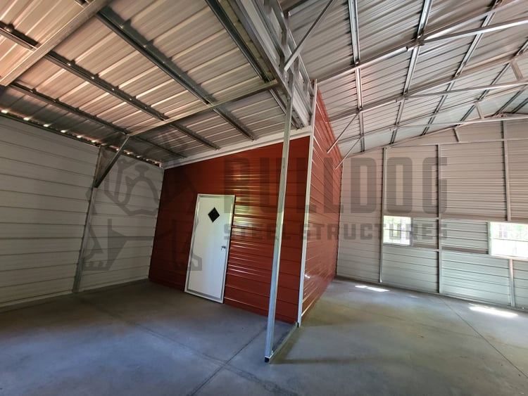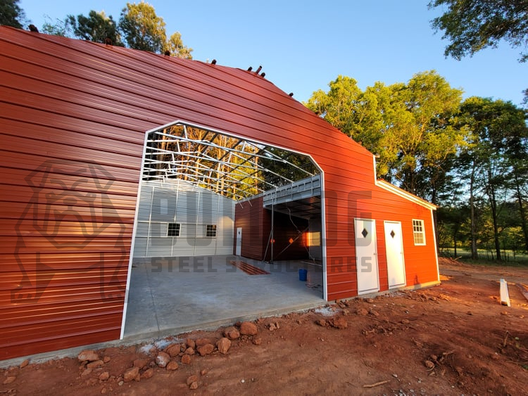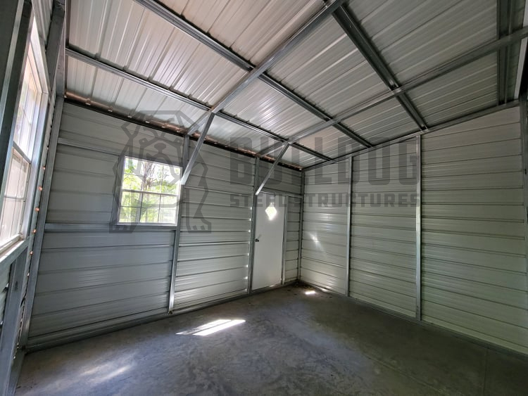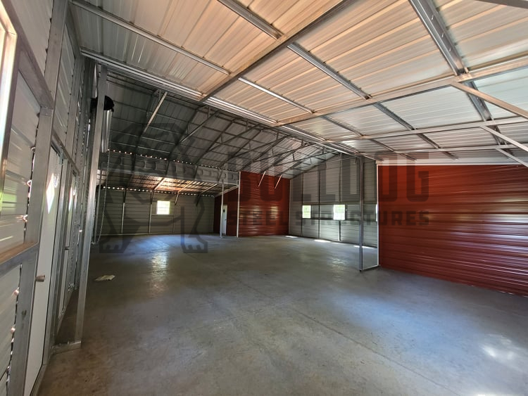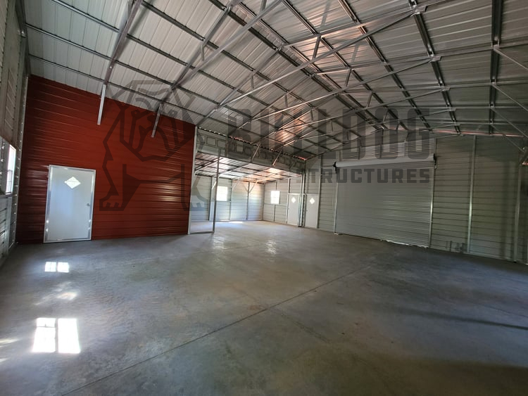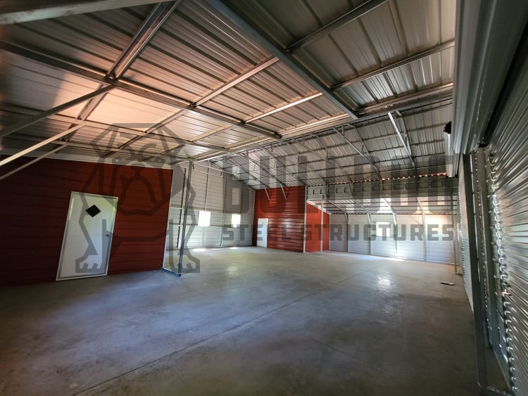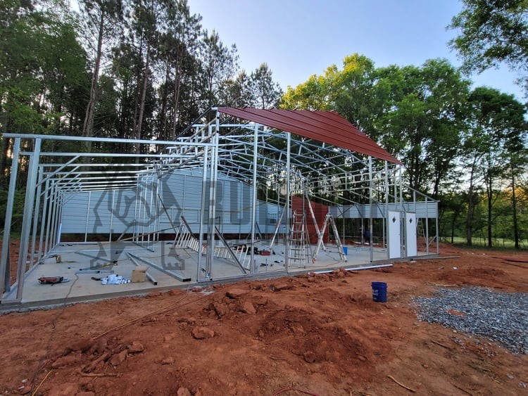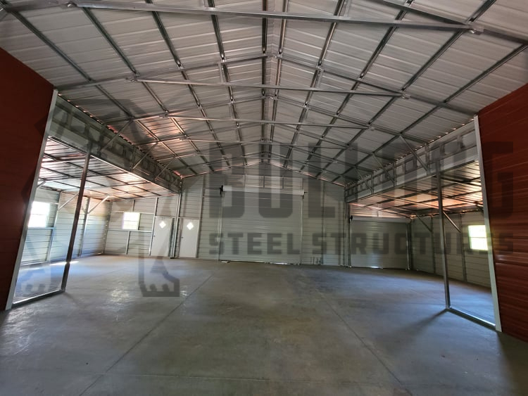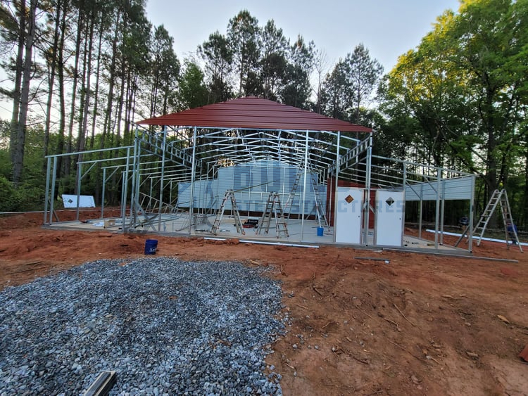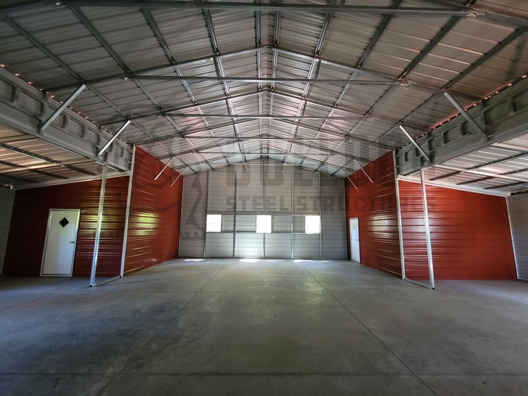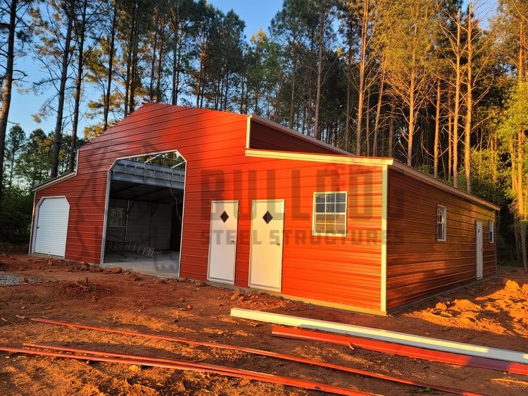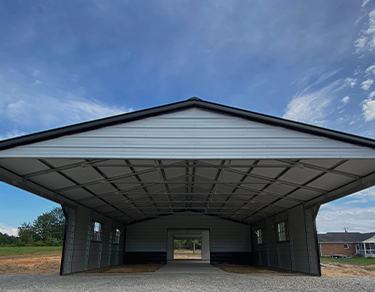
Metal Barns
48′ x 35 x 13′-9′ Carolina Barn
Main Unit: 24’x35’x13’
Both Ends Fully Enclosed
(2) Step Down Panels
(2) 15’ of Length Enclosed on Each Side
*(2) 10’ Frame-Outs (one on each side)
(1) 12’x10’ Garage Door on Front End
45º Angle Cutouts on Garage Door
(1) 36”x80” Walk-In Door on Right 15’ Side
(1) 36”x80” Walk-In Door on Front End
(3) 30”x30” Windows on Back End
Left Lean-To: 12’x35’x9’
Left Side Fully Enclosed
Front & Back End Fully Enclosed
**(1) Extra End Wall
(1) 9’x8’ Garage Door on Front End
45º Angle Cutouts on Garage Door
(1) 36”x80” Walk-In Door on Left Side
(1) 36”x80” Walk-In Door on Extra End Wall
(2) 30”x30” Windows on Left Side
Right Lean-To: 12’x35’x9’
Right Side Fully Enclosed
Front & Back End Fully Enclosed
**(1) Extra End Wall
(1) 36”x80” Walk-In Door on Front End
(1) 36”x80” Walk-In Door on Right Side
(3) 30”x30” Windows (1 on front end, 2 on right side)
Whole Unit:
Vertical Roof Panels
Horizontal Side Paneling
14 Gauge Framing
Barn Red Roof
Barn Red Walls
White Trim
*Putting these frame-outs in allows for an open floor plan
**These extra end walls are to make 15’ utility rooms
delivering & installing
throughout
the united states
Bulldog’s metal barns, garages, and carports are available for delivery and installation in most of the U.S. Whether you’re a homeowner in Maine, a rancher in Texas, or a small business owner in California, you’ll get to-your-door delivery and professional installation, so your building will be sturdy and reliable for years to come.
See Service Area