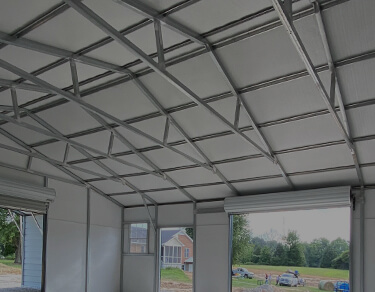
Design Your Own Metal Building With Our Free Online 3D Builder
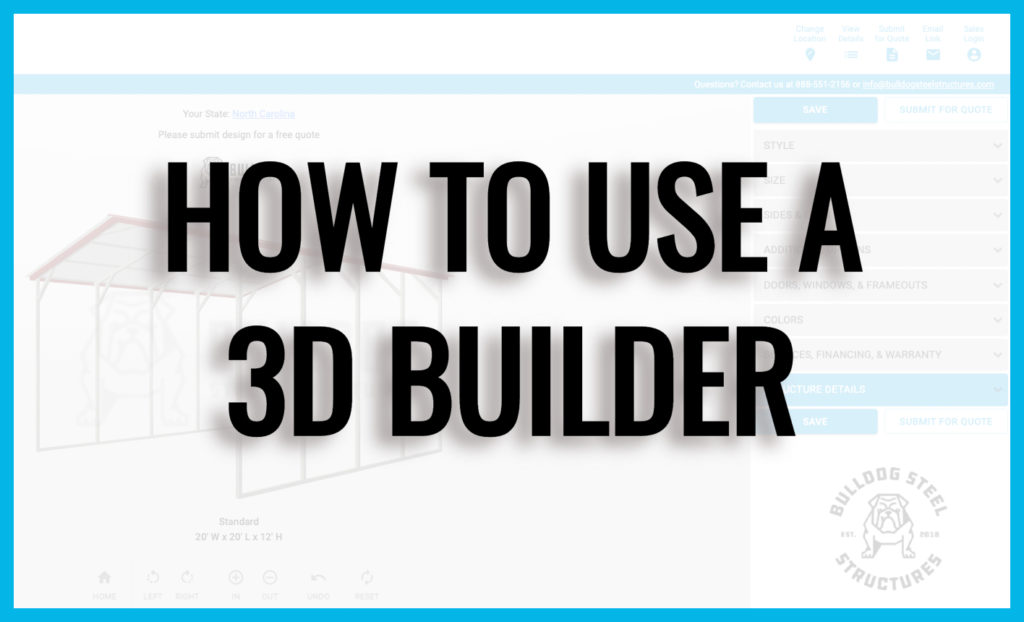
Whether you need a metal garage, workshop, barn, RV cover, or something completely custom, sometimes it’s easier to visualize than explain. Thankfully, you can put your pencil and scratch paper away because we now have a free 3D builder that helps bring your vision to life.
Here’s how to use it:
1. Enter Your Location
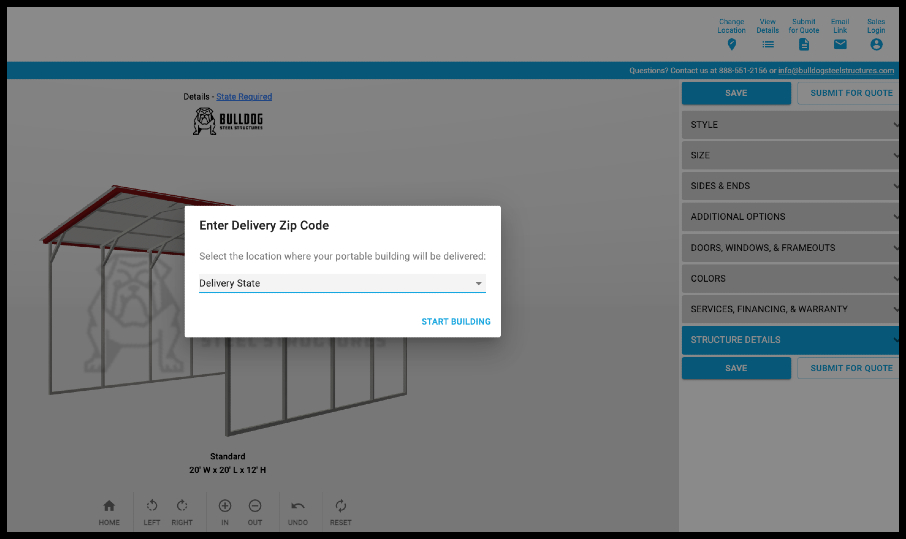
When you first open the 3D builder, you’ll be asked to choose the state where the building you’re designing will be. This is important for two reasons:
- Some features are only available in certain areas.
- Pricing varies by state.
Providing your state allows you to design your own metal building for your area accurately and allows our building specialists to get you an accurate quote when you submit your design.
2. Choose Your Style, Size & Sides
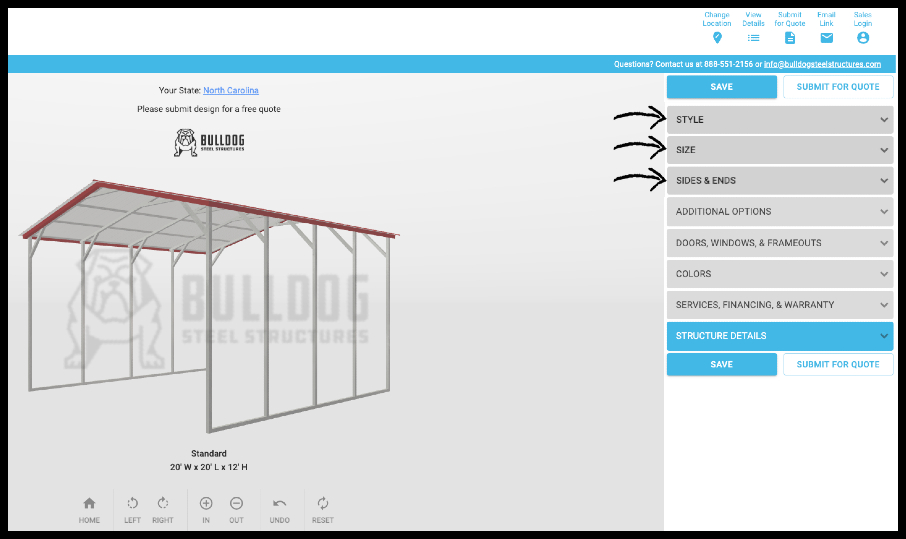
After you click “start building,” you’ll see a standard 20’x20’x12′ carport waiting for you to make it your own.
On the right side of the screen, you’ll see a list of options, and the easiest way to use the program is to start from the top to the bottom of that list.
STYLE
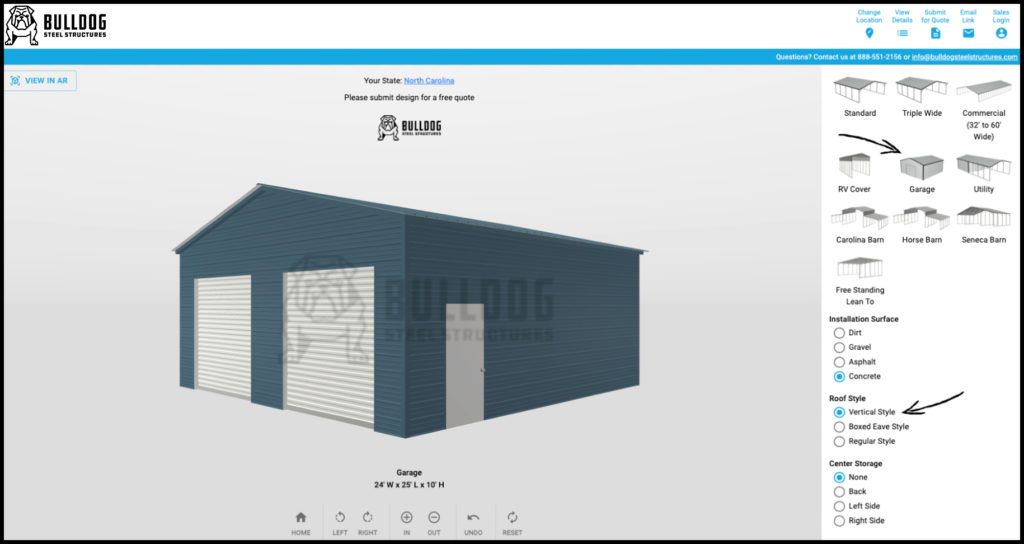
When you click “Style,” you’ll get to choose what type of building and roof style you want. If you know you want an enclosed building, we recommend choosing “Garage” and leaving the roof style at “Vertical Style.”
The garages come completely open, so if you add center storage, that’s an extra room that will be closed off from the rest of the building. You can add those to the garage’s back, left, or right.
Side note: Choosing the installation surface won’t change your design, but it will help your building specialist know how to assist you better when they speak with you.
SIZE
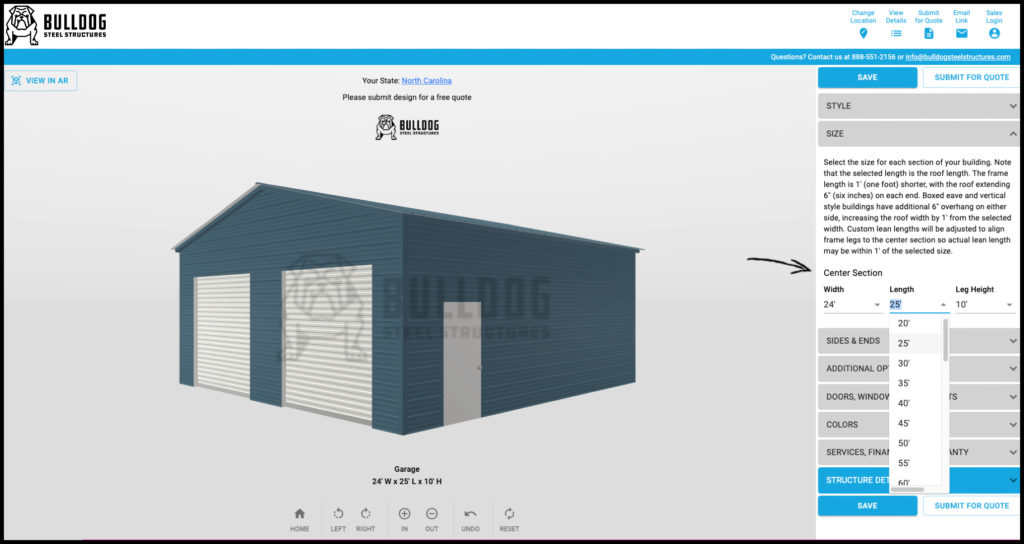
The “Size” tab is where you’ll choose the size of your building. You can select the structure’s:
- Width: In increments of 1′ up to 60′
- Length: In increments of 5′ up to 150′
- Height: In increments of 1′ up to 16′
The widest steel building we can do is 60′ wide, but we can make a structure as long as your heart desires, even though our builder cuts off at 150′.
SIDES
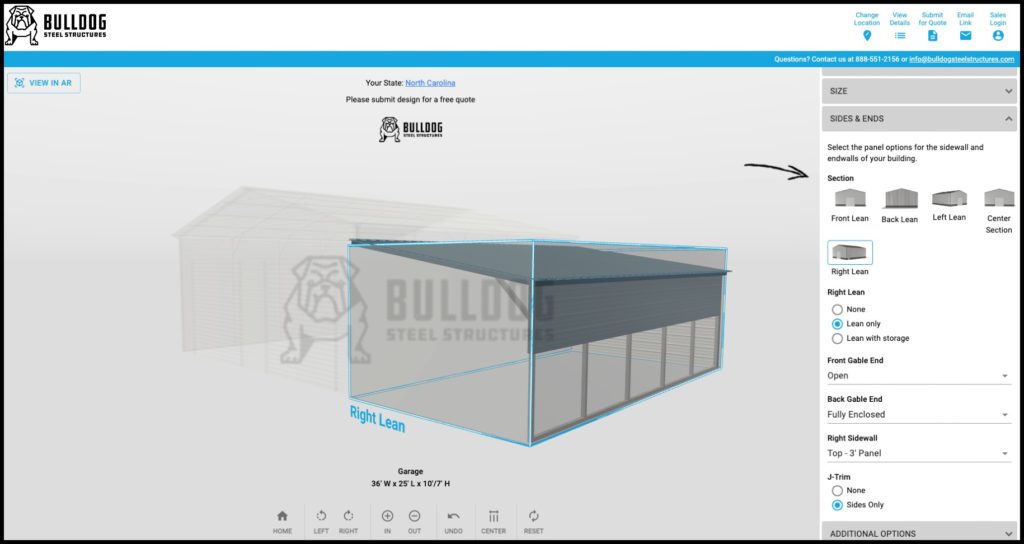
When you click on “Sides & Ends,” if you’ve chosen the garage style, you’ll see five section options: Front lean, back lean, left lean, center section, and right lean.
A “lean” refers to a lean-to, which some people know better as an extended roof. Lean-tos are essentially half of a building added to the side or end of your garage and can be left open, partially enclosed, or fully enclosed.
Side note: If you include a lean-to, you can go back to the “Size” tab and choose what size you want.
When you choose the option “center section,” that’s where you can choose if you would like the ends and sides of the main unit (garage) to be open, partially enclosed, or fully enclosed.
3. Additional Options
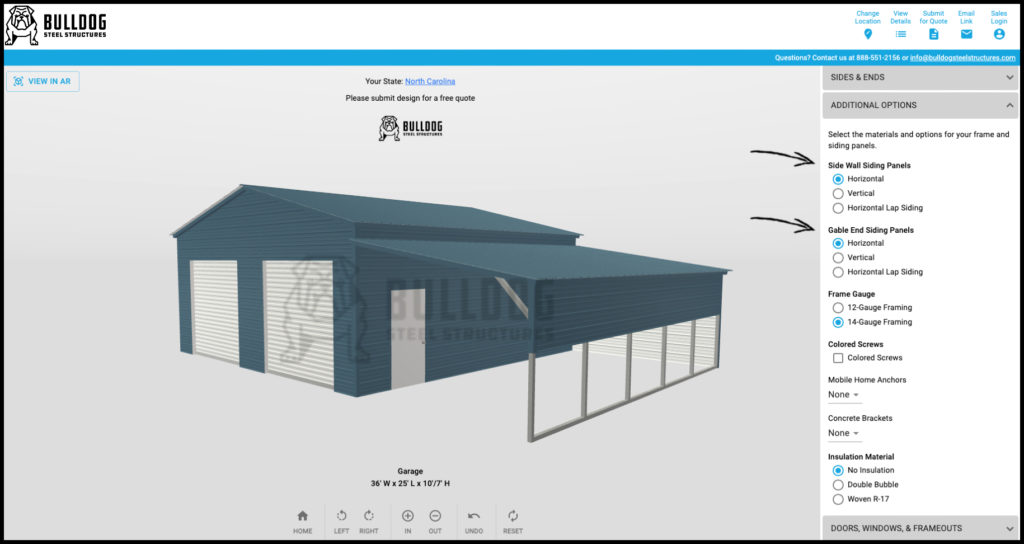
Under “Additional Options,” if you have any panels on your building, you’ll be given the option to keep them horizontal or change them to vertical siding or horizontal lap siding.
Side note: Any building wider than 30′ won’t have the option for standard horizontal paneling and will automatically be vertical paneling. Horizontal lap siding is available for buildings of all sizes in the areas where it’s an option.
The remaining options under “Additional Options” won’t change the design in front of you but will help the building specialist in quoting your building.
If you have any questions about these options and their benefits, contact our building specialists at (888) 551-2156.
4. Time To Design
If you’ve gotten down to the “Doors, Windows, and Frameouts” and “Colors” options, you’re ready for arguably the most fun part of this process!
CUSTOM DOORS, WINDOWS & FRAMEOUTS
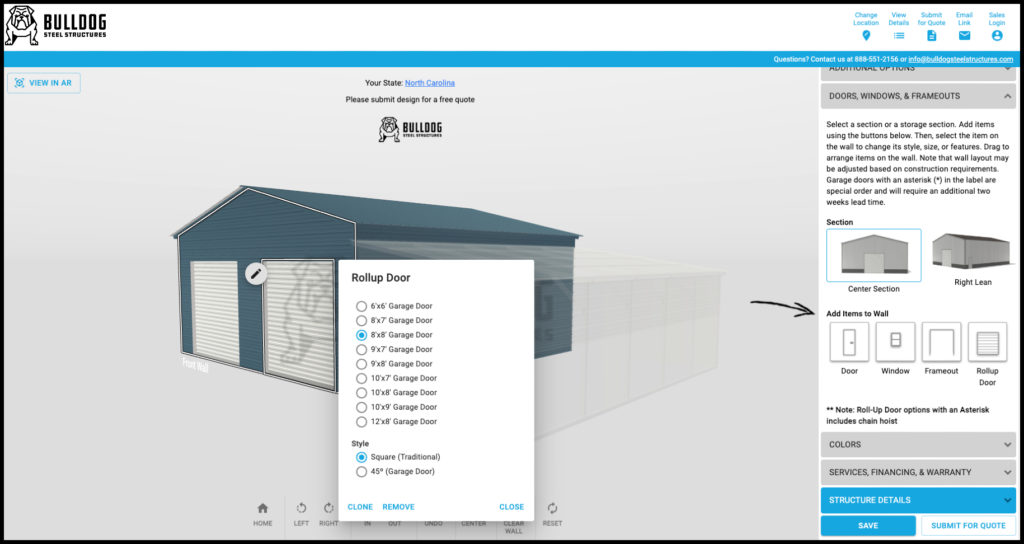
Once you click on this tab, there are two ways you can add a door, window, frameout, or garage door to your building:
- You can click on the wall where you’d like to place a feature and then click the item on the right side. Once added to your building, you can drag it wherever you want on the wall.
- You can click and drag the item from the right and place it wherever you want on the building.
Side note: If you don’t see the garage door size option on the list, you can put a frameout instead for the size you need and then clarify that you’d like a door there instead when you submit the design.
COLORS
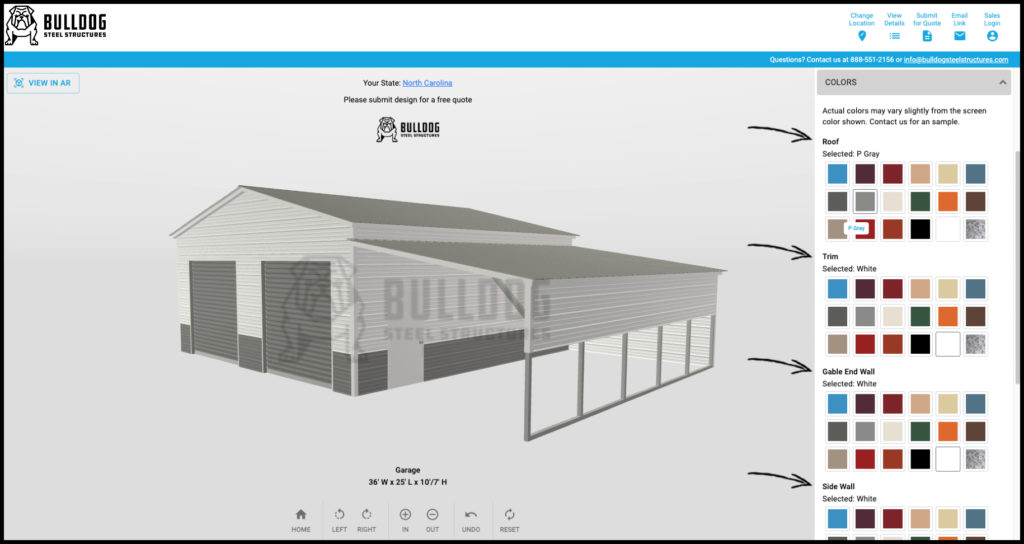
Color garage doors aren’t available everywhere, but no matter where you’re located, you can choose the color you’d like for the roof, trim, side walls, and end walls.
No color costs more than the other.
Side note: Choosing a two-tone (wainscot) on the walls will be an additional charge ONLY if it’s done on walls that have vertical paneling.
5. Submit for a Quote
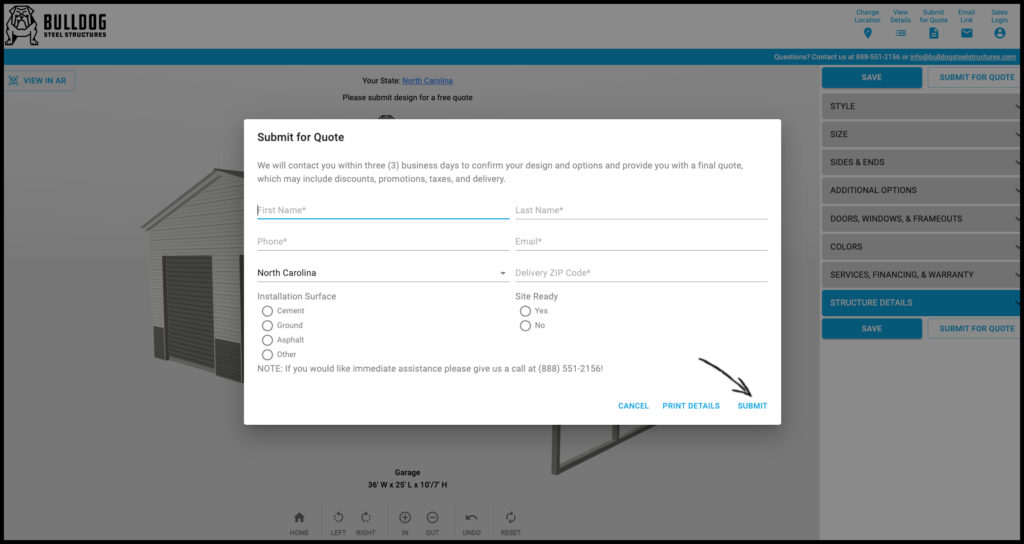
Once you’ve chosen your colors, you’re ready to submit your design to our team for a quote. There’s another tab that says “Structure Details,” but that’s just the breakdown of your design, which will be emailed to you when you submit your design.
Whether you click “Save” or “Submit for Quote,” your information will still be sent to the building specialists at Bulldog Steel Structures.
If there’s enough information, they’ll send you a quote, and if they need clarification on anything, they’ll call you and then send a quote.
___________________________________________________________________
Our free 3D builder is an excellent tool for you to get a visual of the design you have in your head, but we know you may not have the time to sit down and design your building.
If so, you can also describe the building to our building specialists at (888)-551-2156 or online, and they’ll design the building and get a quote sent to you.
delivering & installing
throughout
the united states
Bulldog’s metal barns, garages, and carports are available for delivery and installation in most of the U.S. Whether you’re a homeowner in Maine, a rancher in Texas, or a small business owner in California, you’ll get to-your-door delivery and professional installation, so your building will be sturdy and reliable for years to come.
See Service Area