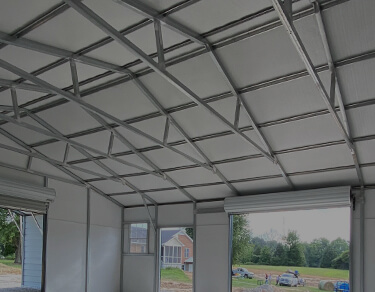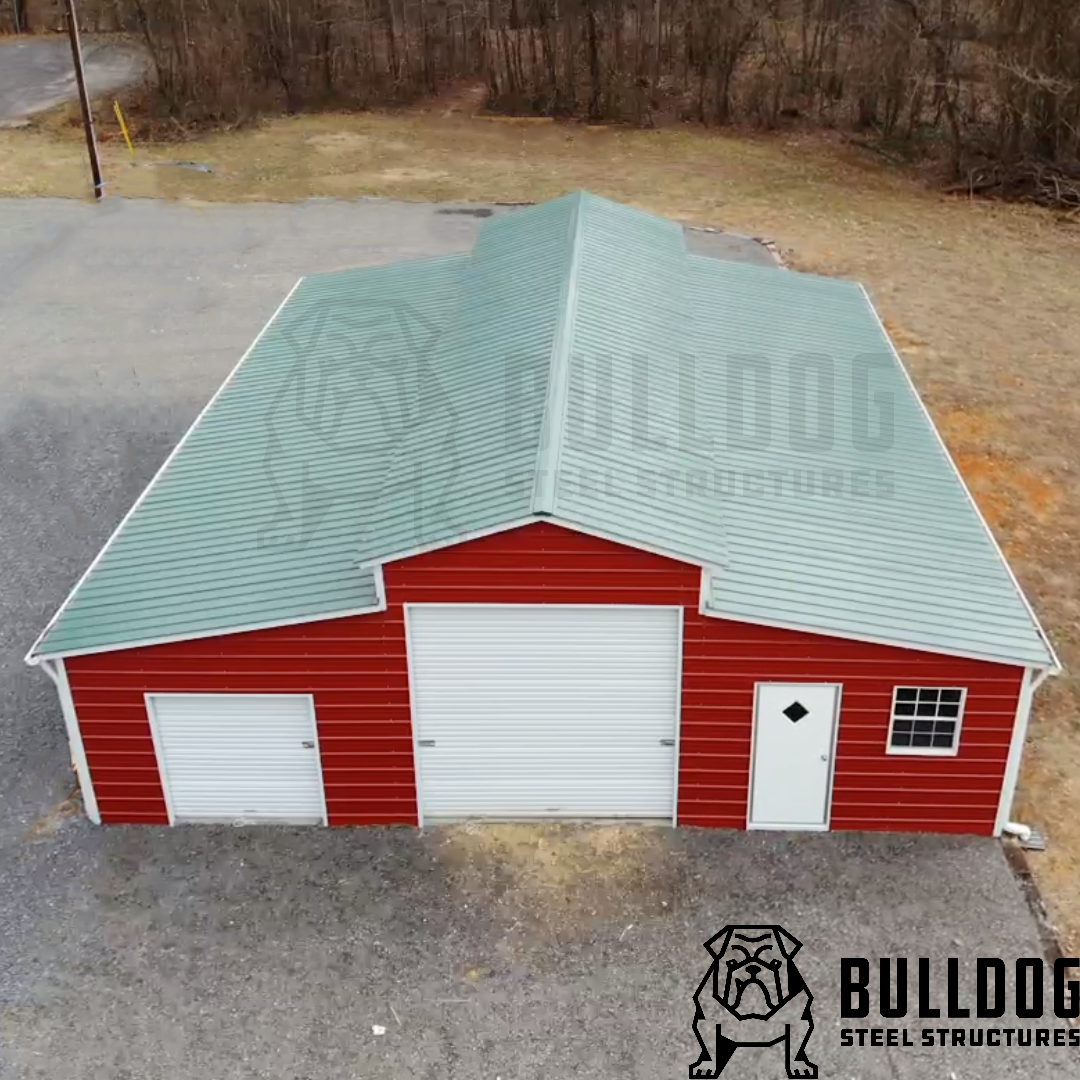
The Ultimate Guide to Building a 30×40 Metal Structure: Costs, Design, and More

Empower your space with the adaptability of metal building sizes. Developers and architects can create a myriad of metal buildings, from workplaces to storage spaces, churches, barns, and exercise facilities. The flexibility of metal building sizes allows for innovative designs that cater to clients’ needs and comply with local codes. Self-supporting custom metal buildings are also highly adaptable in terms of floor layouts and interior design, fostering creativity and putting you in control as your business expands and evolves.
Consider tripling the size of your new metal structure or extension to accommodate future growth. This forward-thinking approach ensures that your steel building can meet all your storage requirements, is resistant to damage, versatile, and expansive. The future-proof nature of steel buildings instills a sense of security and confidence in your investment, knowing that your structure is ready for whatever the future holds.
The interior columns won’t hamper the structure’s productiveness; therefore, multi-span steel building designs with interior segments are appropriate replacements that offer longer than usual spans and areas at more affordable construction pricing.
Designing and Additional Planning
Once you know the dimensions and specifications of your metal building, an architect or builder can quickly and efficiently design and construct high-quality industrial, commercial, agricultural, and other steel buildings. This cost-effective approach to construction ensures that you get the most value for your investment, making you feel financially savvy.
To determine what kind of custom metal building you need, you must vigilantly and precisely assess how you intend to use the structure now and in the future. With this data, a designer and developer can help you plan your structure’s dimensions, length, width, height, and roof slope to meet regulatory and site norms while optimizing the building’s economic performance and productivity.
Size and Dimensions
The size of your new metal building structure allows for future expansion. Metal building sizes such as 40X60, 50×100, 60×100, 60×120, and 40×60 are standard steel building sizes. If you’re searching for a robust and adaptable steel building with plenty of internal space for all your storage needs, these sizes are the ones to go with. To suit your needs, you can also order custom dimensions, such as 80×120 or 100×200.
By opting for standard sizes, you significantly improve production productivity. Manufacturers can cut production costs by up to 15% by standardizing dimensions. This method uses materials more precisely, saving waste, lowering costs, and streamlining production processes. By simplifying assembly procedures, bulk manufacturing of standardized components reduces labor costs, making you feel financially savvy and efficient.
What is the Square Foot Requirement for Your 30×40 Metal Building?
The square footage of a steel construction includes the outer dimensions of the steel, not the inside space used to calculate the square footage of a dwelling. Unlike constructions that require support columns, steel’s strength allows architects to create enormous buildings with no interior support beam for the roofs. This concept, known as ‘clear span ‘, maximizes floor area by eliminating the need for interior support beams, thereby providing more design flexibility and usable space.
Multi-span 30×40 metal building designs with inside columns provide considerable lengths and square footage while lowering building costs. This cost-effective solution ensures that the internal columns won’t hinder the structure’s productivity, giving you confidence in your investment. These designs offer longer than usual spans and areas at more affordable construction pricing, making them a smart choice for projects where cost-effectiveness is a priority.
The Optimal Length for A Steel Structure
When it comes to a metal building, the long side can be any length you choose. This flexibility is critical to the most economical technique for constructing steel structures, which maximizes the size and limits the breadth. For instance, extending a building by 20 feet is a simple matter of adding a frame line to the end of the building, a cost-effective addition.
As your company expands, you can quickly and affordably extend the length of a steel structure by selecting load-bearing end walls. These walls are designed to support the additional weight and structure of the extended portion, making them a practical and financially savvy solution. In simple terms, these walls can bear the weight of the extended part of the building, ensuring the structural integrity of your steel building as it grows with your business. This feature is particularly useful when planning for future expansions, as it allows for seamless and cost-effective modifications to your building.
Choosing the Widths of 30×40 Metal Buildings
Keeping a steel building’s width to a minimum will reduce construction expenses, but going wider could increase its price. For instance, if you grow a steel building’s width by 20, the structure will become wider overall, and you will need to extend each supporting rafter by the same amount.
Increased Space Due to High Roof Pitch
The roof pitch design for a steel construction is determined by the amount of space required in the room’s center. Steel buildings are more straightforward to cool and heat since they typically have flat roof pitches of 1:12 (one-foot increase for every 12 feet of length). The more expensive 4:12 pitch gable-style roof generates significant space, making it easier for snow and water to drain, thereby enhancing the building’s functionality and maintenance. A higher roof pitch not only provides more space but also improves drainage, reducing the risk of water damage and enhancing the building’s longevity.
Conclusion
Steel Buildings and small commercial metal buildings add value for reasons other than appearance. The benefits of steel buildings include savings on energy usage since these structures may be insulated for reduced heating and cooling expenses, as well as environmental responsibility because steel is a renewable resource. Metal buildings are available in various disciplines, from straightforward ventilated structures to elaborate skyscrapers, and they are compatible with any volume specification.
delivering & installing
throughout
the united states
Bulldog’s metal barns, garages, and carports are available for delivery and installation in most of the U.S. Whether you’re a homeowner in Maine, a rancher in Texas, or a small business owner in California, you’ll get to-your-door delivery and professional installation, so your building will be sturdy and reliable for years to come.
See Service Area