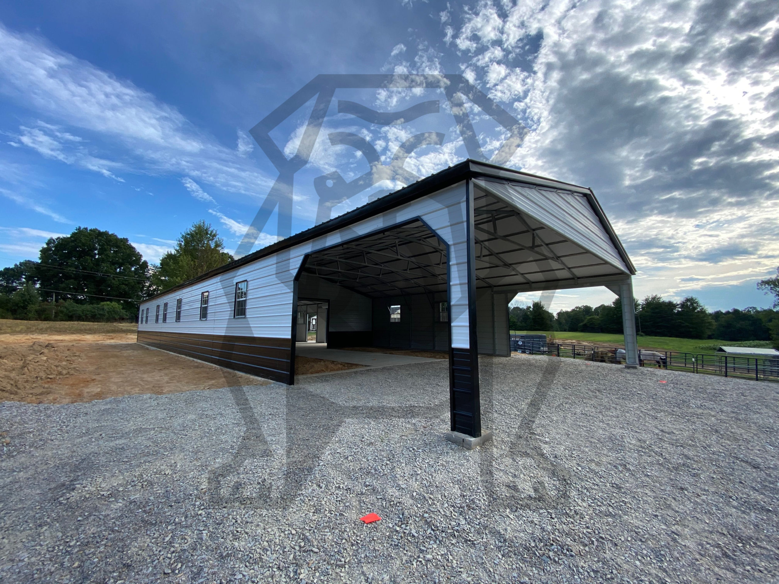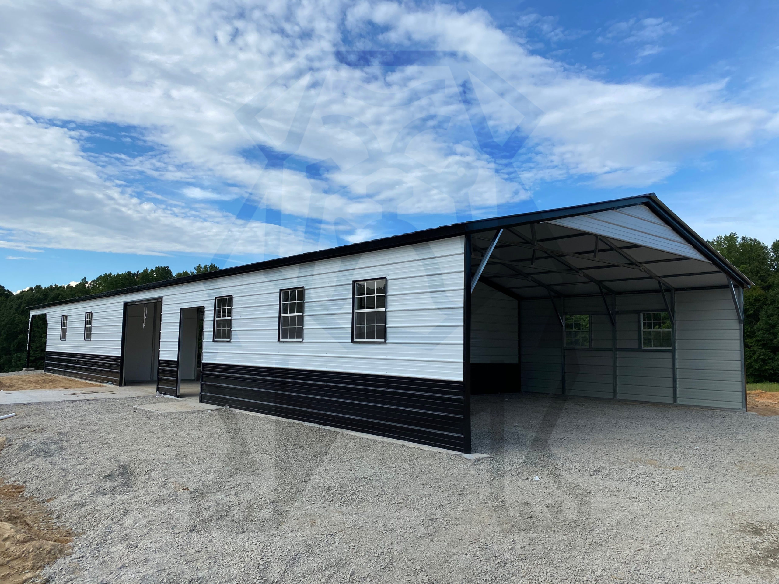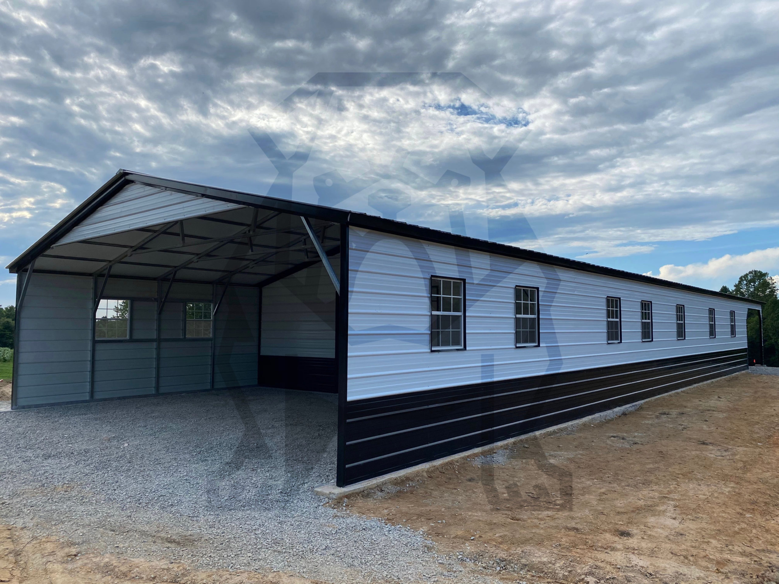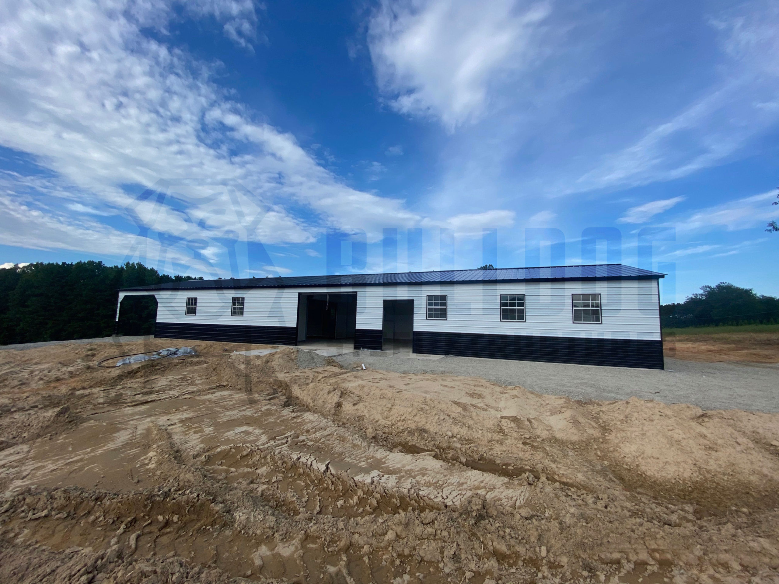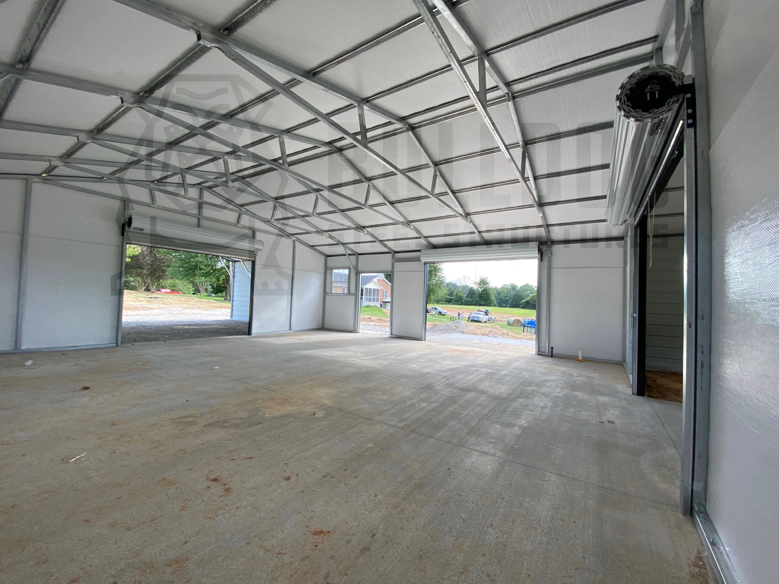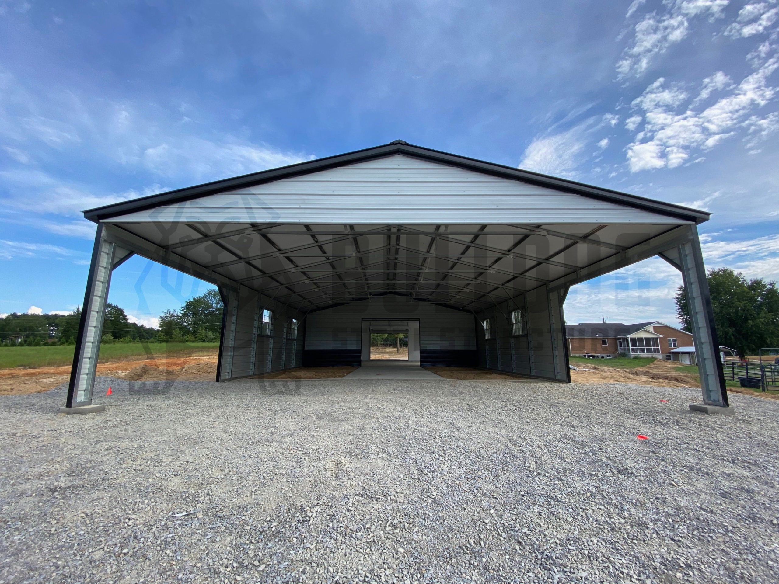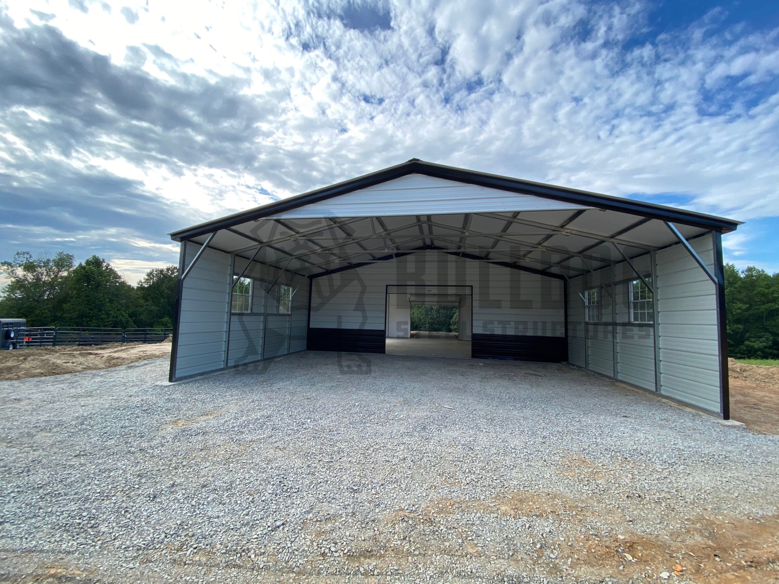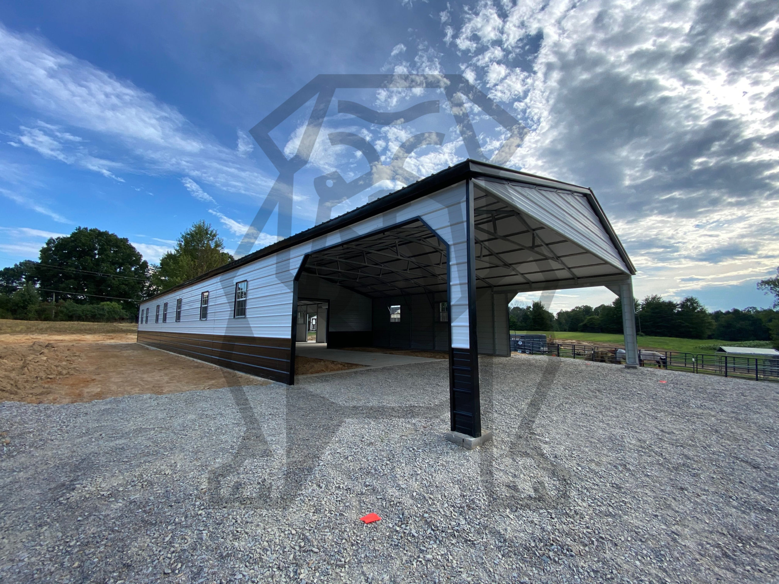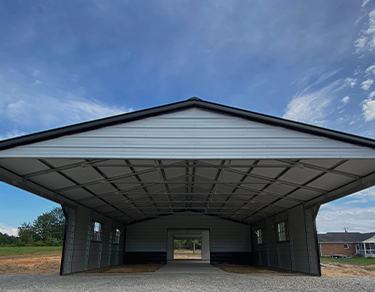
Custom Metal Buildings
30′ x 90′ x 9′ With 30′ Storage
Base Frame: 30’x90’x9’
Both Sides Closed
Front and Back End Gables Closed
Double Bubble Insulation on Roof
(2) 10’ x 8’ Side Entries - one on each 90’ side
(2) 45° Angle Cutouts - one on each 10’ x 8’ Side Entries
(1) 10’ x 8’ Roll-up Garage Door - on one 90’ side
(12) 30” x 36” Windows - 5 on one side, 7 on the other
(1) 4’ x 7’ Frame Out - on one 90’ side
Interior Storage:
Double Bubble Insulation on Roof, Sides, and Ends
Front 30’ wide end:
(1) 10’ x 8’ Roll-up Garage Door - Centered
Back 30’ wide end:
(1) 10’ x 8’ Roll-up Garage Door - Centered
Vertical Roof Style
Horizontal Side Paneling
14 Gauge Framing
Black Roof and Trim
White Walls
Black Wainscot
*Make it your own design feature does not include interior storage end and garage doors.
delivering & installing
throughout
the united states
Bulldog’s metal barns, garages, and carports are available for delivery and installation in most of the U.S. Whether you’re a homeowner in Maine, a rancher in Texas, or a small business owner in California, you’ll get to-your-door delivery and professional installation, so your building will be sturdy and reliable for years to come.
See Service Area